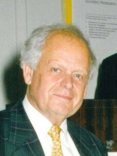Standards like LEED helped start a wave of certified buildings that shifted our attention from construction efficiency to environmental impact. Government agencies in the USA now require many new construction projects to be LEED certified. While these buildings are a little more energy efficient and certainly more responsible with water efficiency, toxicity and some materials embodied energy use, they do not exactly drastically reduce our use of fossil fuels.
 I like to think of the Prius as an example of a lot of embodied energy (the energy used to make the car) in an energy efficient product that ends up using more energy total (embodied and life time of low gas use) than buying a used car of medium size would (no new embodied energy as the car already exists). And buying renewable bamboo flooring from China shipped halfway across the world (high embodied energy in fuel used in shipping) is questionable. Embodied energy is a more realistic way to look at the impact of building material choices on CO2 levels.
I like to think of the Prius as an example of a lot of embodied energy (the energy used to make the car) in an energy efficient product that ends up using more energy total (embodied and life time of low gas use) than buying a used car of medium size would (no new embodied energy as the car already exists). And buying renewable bamboo flooring from China shipped halfway across the world (high embodied energy in fuel used in shipping) is questionable. Embodied energy is a more realistic way to look at the impact of building material choices on CO2 levels.Another embodied energy involves planning and how much energy people use driving to the building. It costs an additional 30-50% of the buildings active energy use to commute. Here is a good article on this embodied energy as well as the benefits of existing buildings.
So you could have the newest LEED building but located such that everyone commutes far and end up worse off than rehabbing an existing building in town.
But embodied energy, the energy it takes to make stuff and move it, is only a small part of the energy use problem. A better start to lowering CO2 emissions is to focus on fossil fuel use to create energy used to heat and cool buildings which accounts for almost 50% of our energy use. I try to think of what we can do to stop more coal plants coming on line in the US, China and India. In other words the forest-for-the-trees concept leads us to focus on cutting back our use of fossil fuels to heat and cool our buildings if you are an architect.
A popular metric for energy efficiency in building is the "Passivhaus" (passive house) certification. This rigorous standard developed in Germany focuses on reducing energy demand. Reducing energy demand implies not using a lot of energy to do this, hence, using "passive" methods rather than "active"(requiring energy) ones. The Passive House standard does this by addressing three definitions of energy efficiency: First, a building must be air tight so heat or cool is not lost or gained. Second, the building must have a very high level of insulation in the exterior envelope including windows, etc. so that heat or cool is not lost or gained and thus it has a very low heating energy use. And third, the amount of energy used for primary functions as in that used for the electricity must be very low as well.
This Passive House standard as it's called in the US is growing in use by governments in Europe to regulate energy use because that is precisely what it focuses on instead of everything as LEED type metrics do. Here, the use is growing especially at the green building house level.
Back in the 70's an energy crisis in the US led to a ton of experimentation with energy efficiency building design. Many architects created buildings with solar panels, passive solar heating through orientation and glass amounts, tromb walls, earth berming for insulation, solariums for circulating warmed air, and superinsulating or insulating the exterior building shell with much more insulation value than normal.
When Swede Bo Adamson and German Wolfgang Feist decided to create a very energy efficient standard for building in the late 80's they drew upon the work of the American pioneers of the 70's. Here is the wikipedia entry.
I worked for one of those American 70's architects here in Maine, Bill Sepe, who continues to build superinsulated buildings with air to air heat exchangers to provide fresh air to the super tight spaces. Passive house buildings are very healthy because of this constant air movement. As buildings became more air tight, we have not added the requirement for fresh air circulation and with the Passive House standard of .6 ACH 50 air tightness, the spaces require air circulation to be healthy. This requirement then makes a Passive House even more healthy than other buildings.
I'm a certified Passive House Designer through the Passive House Academy, based in Ireland affiliated with the international Passivhaus Institute in Germany PHI. The first Passive House in the US was built by Katrin Klingenberg in Urbana Illinois. She founded the Passive House Institute US, PHIUS, and became certified to train others to become certified. Unfortunately she wanted to be the only one in US allowed to train and a schism developed between the parent organization and hers. This has resulted in two certification possibilities here and I took the international one as best choice for long term. The PHIUS organization meanwhile has done fantastic work on moving passive house forward in the US so one can use resources from both organizations to get your Passivhaus project done.
Maine is a great place to build new or renovate to eliminate the need for almost all heating and thus, Passive House is a great metric to address this issue.





No comments:
Post a Comment